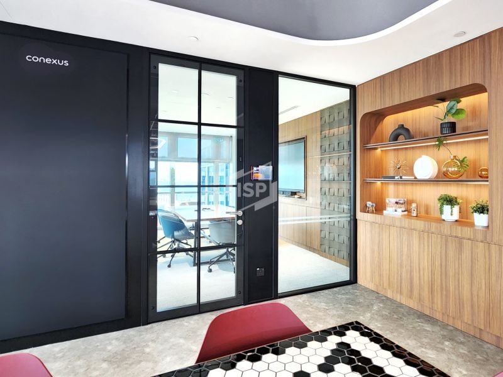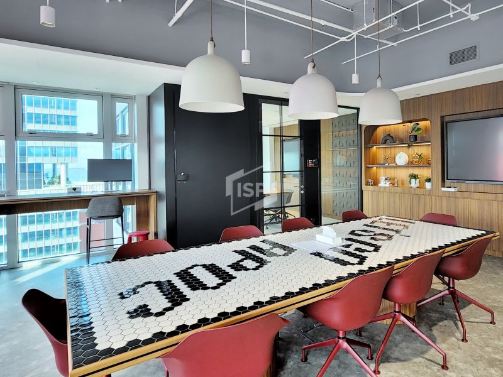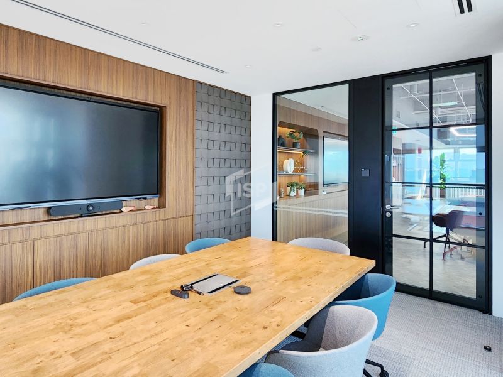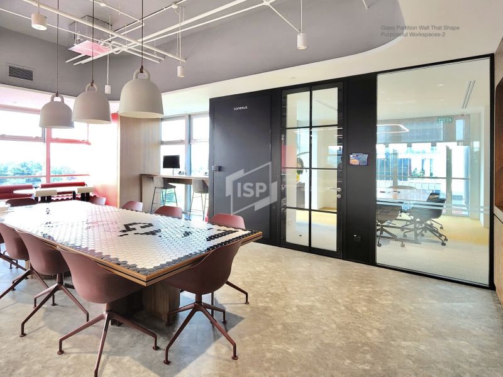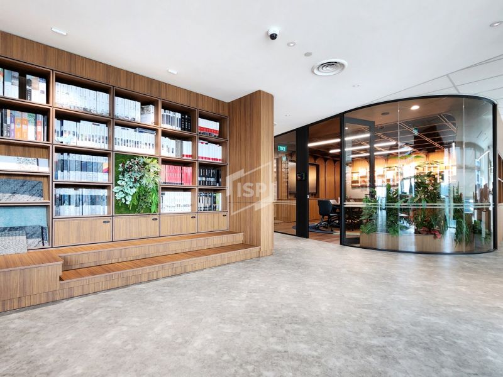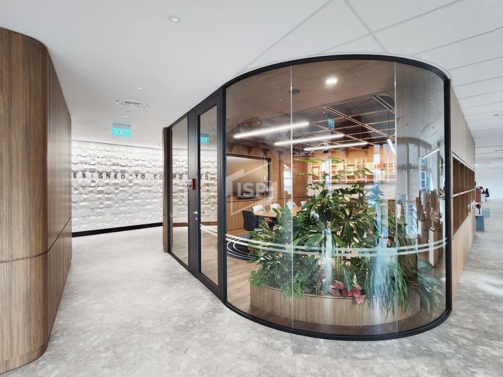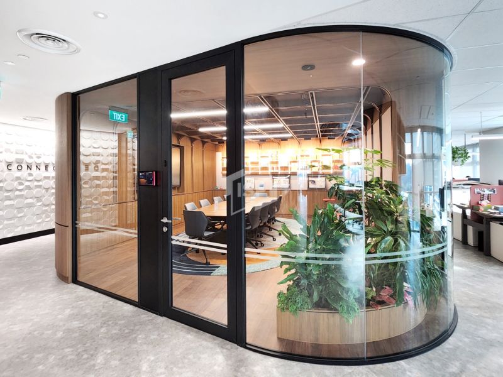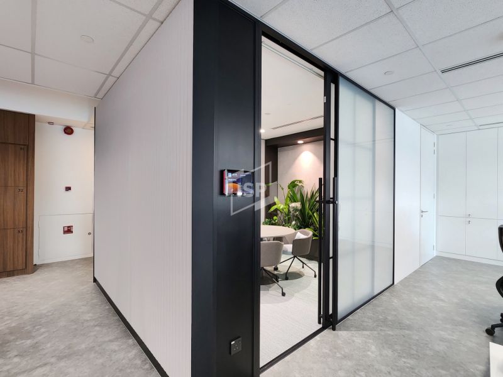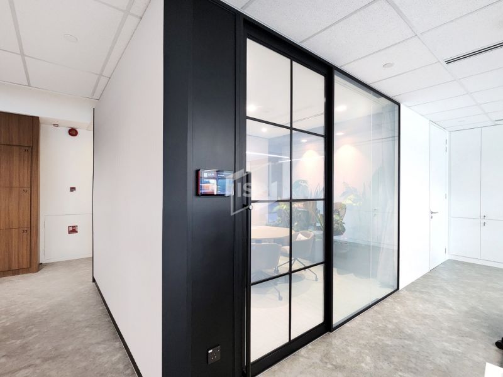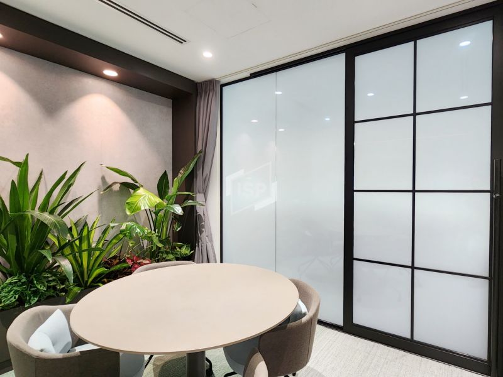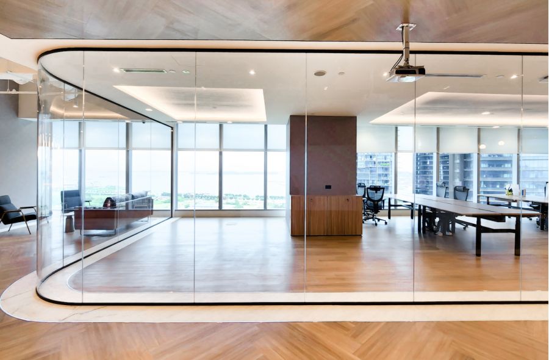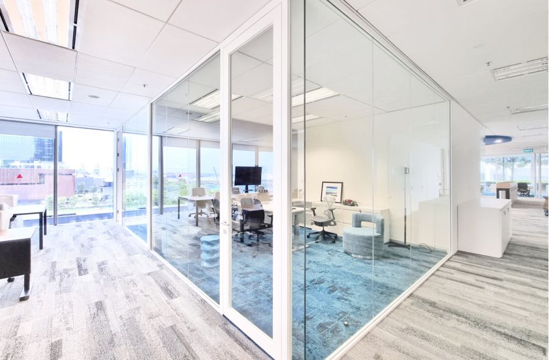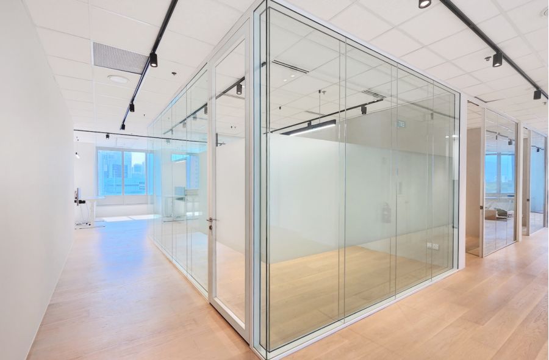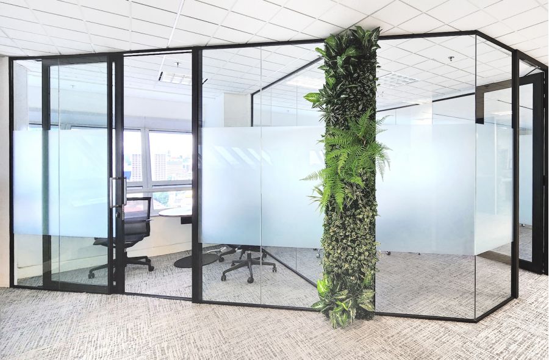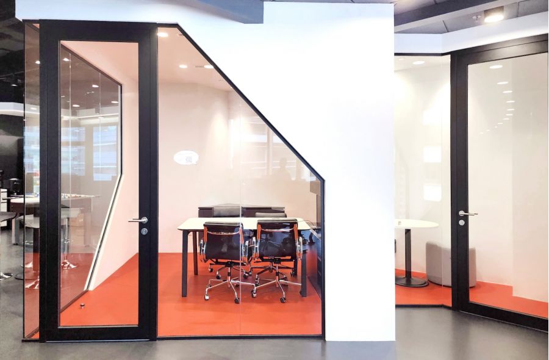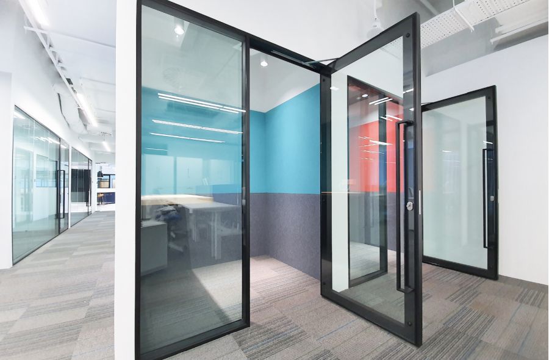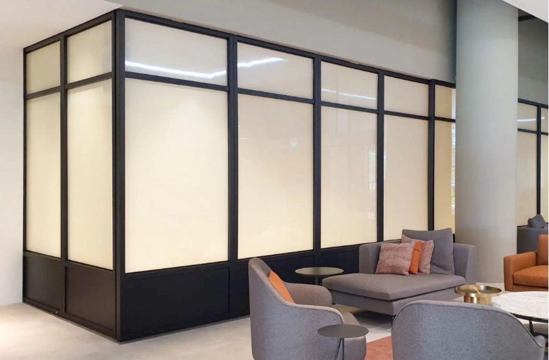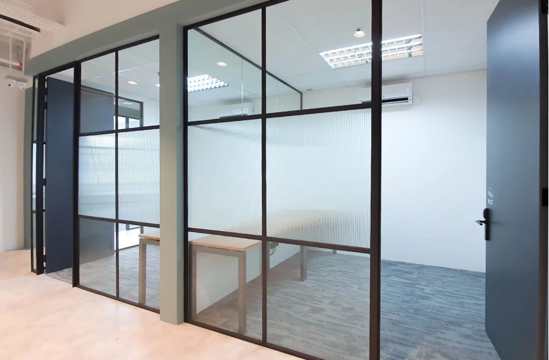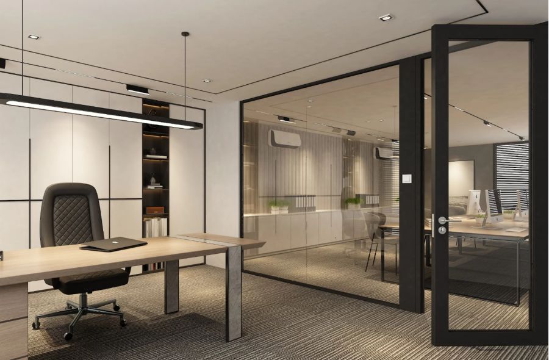
Glass Partition Walls That Shape Purposeful Workspaces
At ISP, we believe glass partition walls are more than just space dividers — they’re tools to transform workspaces into dynamic environments that are both functional and inspiring. Our recent collaboration with Conexus Studio, a leading workplace design firm operating across Southeast Asia, exemplifies how acoustic glazed partitions can enhance design, boost privacy, and support modern ways of working.
For their Singapore headquarters, we delivered a comprehensive suite of our systems — including SOLO P30, SOLO P60, COMO, and a full suite of bespoke door solutions. These were elevated with signature features such as Curved Glass, Switchable Smart Glass, Transom Frame Designs, and Tech Panels, all working in harmony to support the studio’s collaborative and forward-thinking environment.
Project Details
-
Project SiteInterior Design Studio
-
Year Completed2024
-
Products InstalledSOLO P30 Glass Panel
SOLO P60 Glass Panel
COMO Glass Panel
SOLO Sliding Door
SOLO Framed Door
COMO Framed Door
Magic Glass (Switchable Glass)
Transom Frame Design
Tech Panel
Each of these glass partition wall systems has been thoughtfully applied across different meeting spaces within the studio, allowing clients, partners, and collaborators to experience firsthand how our acoustic solutions can be tailored to fit distinct spatial needs—whether for openness, privacy, or a blend of both.
Acoustic Control Near the Lounge: COMO System
Located near Conexus Studio’s pantry-inspired lounge, one meeting room features our COMO Glass Partition system paired with a COMO Framed Door — a double-glazed partition wall solution engineered for high acoustic performance. This setup supports seamless ad-hoc meetings with external stakeholders while maintaining privacy and minimizing disruptions from the nearby social zone. Its strategic placement and superior sound control make it an ideal model for offices that balance open-plan energy with private, high-function meeting spaces.
Curved Glass Statement: SOLO P60 in the Boardroom
The boardroom stands out with a custom application of our SOLO P60 Glass Partition system paired with a SOLO Framed Door and elegant curved glass. This single-glazed partition features a bold 60x30mm frame that enhances design visibility while maintaining a clean, modern aesthetic. The curved glass introduces visual softness and architectural fluidity, empowering designers to move beyond straight lines and sharp corners. The result is a space that encourages focused discussions while making a striking visual statement.
Switchable Privacy: SOLO P30, Sliding Door and Transom Frame
In a room near the main work zone, our SOLO P30 Glass Partition system is combined with a SOLO Sliding Door, enhanced by a Transom Frame and Switchable Smart Glass. This meeting space is designed for internal discussions that require added privacy within an open-plan environment. With a simple flick of a switch, the glass transitions from clear to opaque—delivering visual privacy without compromising the room’s open feel. It’s a smart, adaptable solution for multi-functional workspaces where discretion and flexibility are essential.
Smart Integration: Tech Panels Across the Studio
To further enhance usability, ISP’s Tech Panels are integrated across various rooms. These bespoke panels are designed to house room booking displays or control systems while concealing cabling neatly within. By integrating seamlessly into our partition walls, Tech Panels contribute to a clean and professional finish—adding technical function without visual clutter.
Purposeful Design, Powered by Glass Partition Walls
Through our collaboration with Conexus Studio, it demonstrates how acoustic glass partition wall systems can elevate both function and aesthetics. Each space becomes an invitation — to collaborate, to focus, and to innovate. As more offices seek adaptable, human-centered design, ISP continues to deliver solutions that make the possibilities endless.
