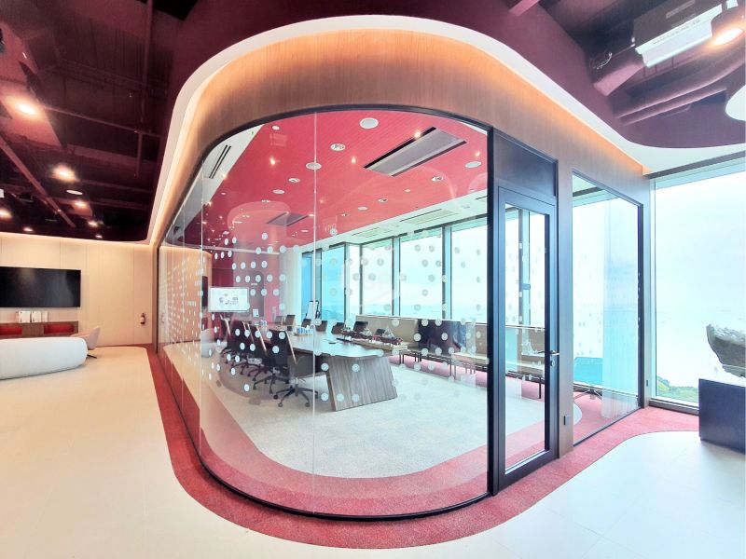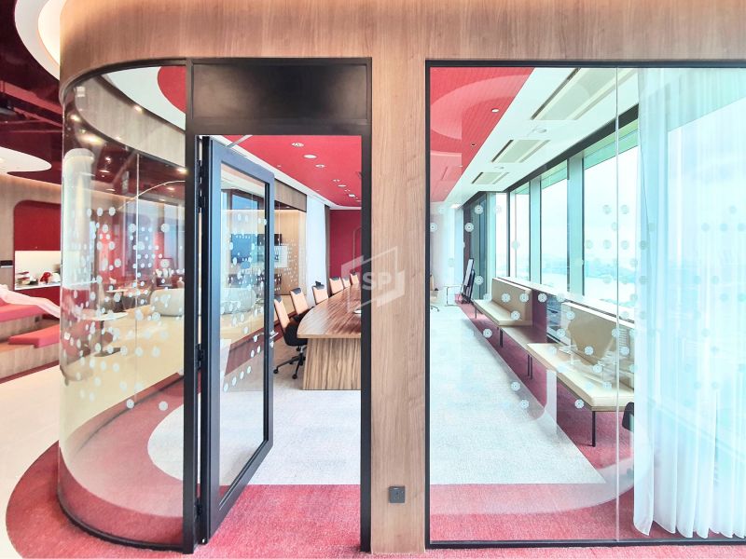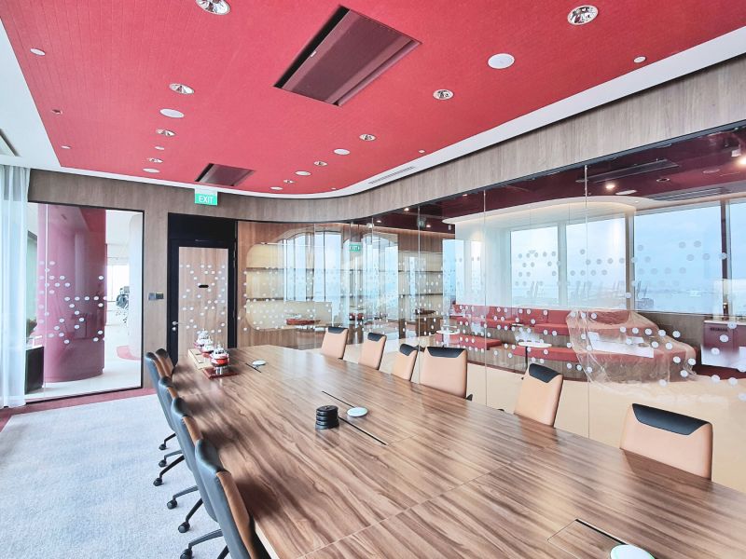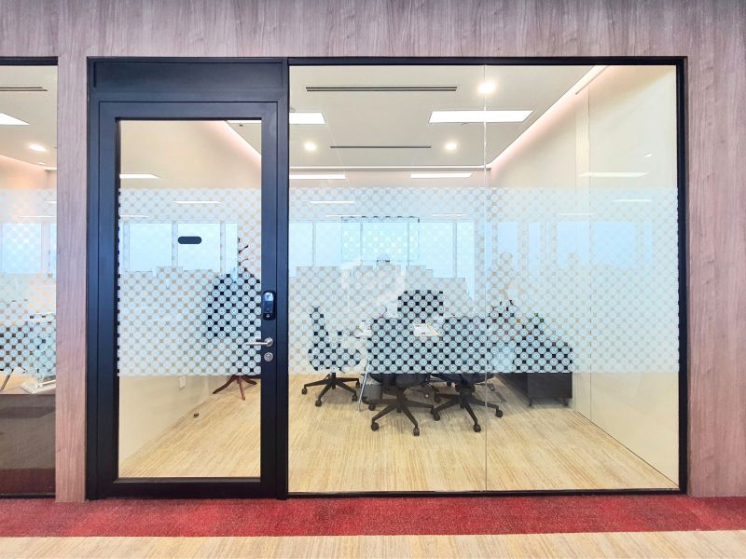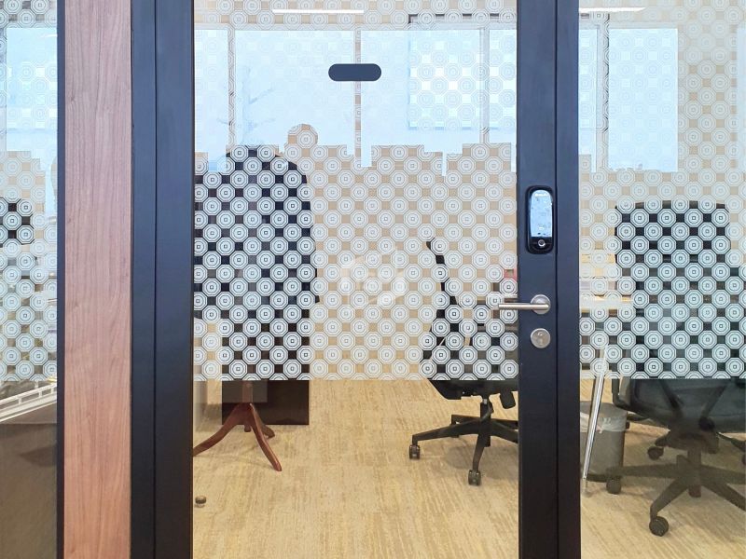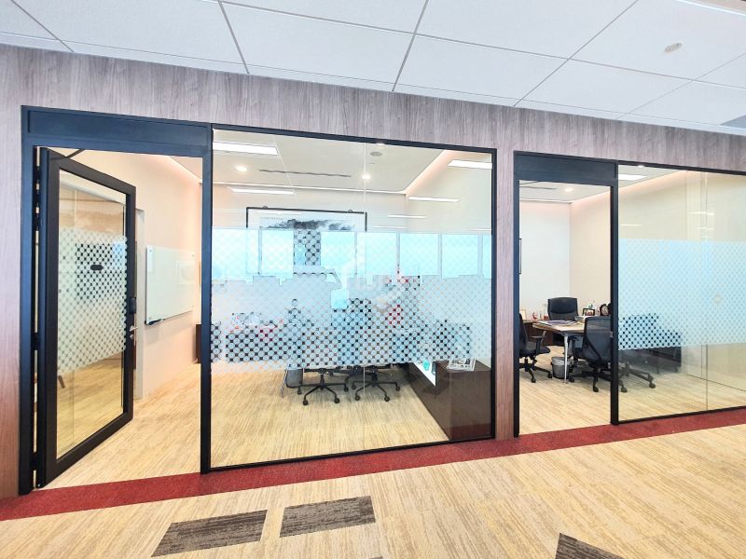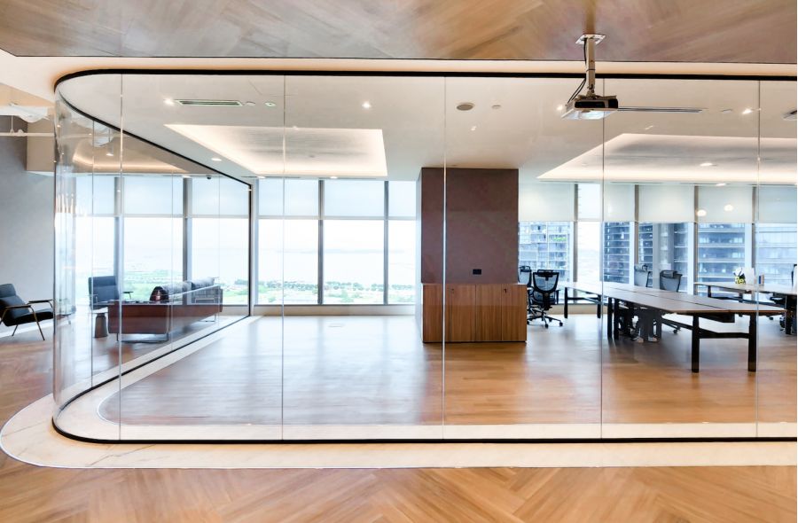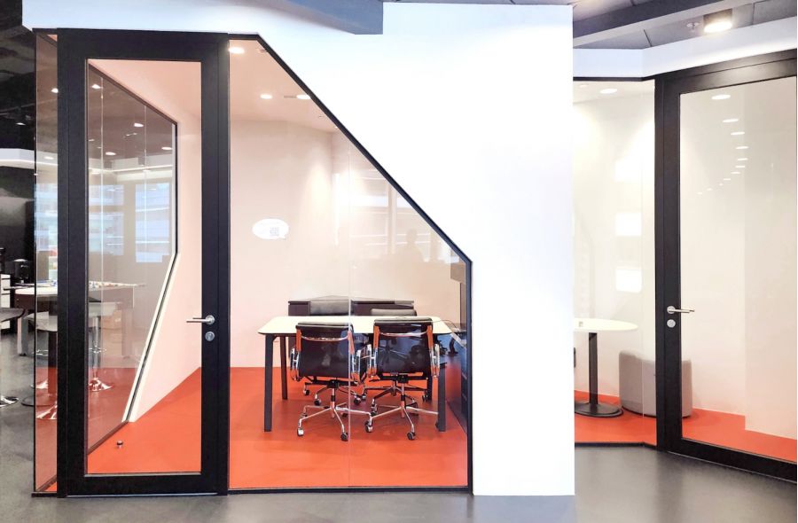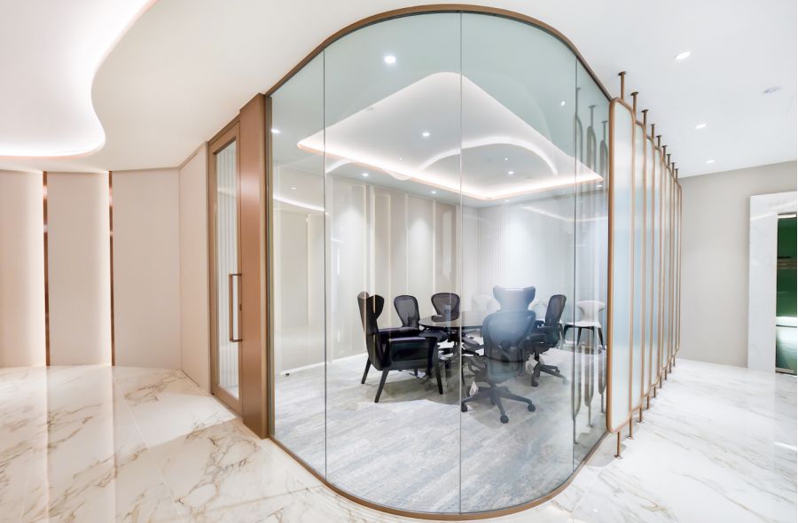
Enhancing Office Functionality with SOLO P30 Glass Partition Walls
Our latest project saw the installation of SOLO P30 acoustic glass panels along with SOLO Framed Doors in the office meeting rooms of a leading offshore support vessel operator. This combination was carefully selected to provide effective sound control, enhance natural light, and maintain a clean, professional appearance. Both systems offer flexibility and customization, allowing the client to tailor the design to meet specific functional and aesthetic requirements.
Project Details
-
Project SiteOffshore Support Vessel Operator
-
Year Completed2025
-
Products InstalledSOLO P30 Glass Panel
SOLO Framed Door
Magic Glass (Switchable Glass)
The SOLO P30 single glazed glass partition wall was used to create enclosed meeting spaces that reduce sound transmission and maintain a sense of openness. The panels provide acoustic performance while allowing natural light to flow through, improving visual comfort and overall well-being in the workspace. The glass office panels are also highly adaptable — for this installation, the client opted to include decals at eye level to provide visual privacy without obstructing transparency.
Beyond the meeting rooms, the same system was used to construct a large conference room. To align with the interior concept, the design was enhanced with a curved glass configuration. The curved glass office panels add a touch of sophistication and visual interest, creating a feature space that stands out while preserving the clean and modern aesthetic of the entire office. The seamless curve showcases the flexibility of the SOLO P30 system in adapting to different design requirements, from standard partitions to custom architectural forms.
The installation is complemented by the SOLO Framed Door system, which features a sleek aluminum frame surrounding a single layer of glass. This keeps the design consistent with the partition system while providing durability and reliable acoustic performance. The door includes essential ironmongery components such as a concealed door closer, drop seal, handle, lockset, customized hinges, and a door stopper. The client also incorporated a smart door lock that can be accessed via card ID or fingerprint, which integrates smoothly with our system for a modern, secure entry solution.
A unique feature of this project is the custom top frame above the glass door. To meet the client’s design requirements, our team adapted our existing powerpole system for horizontal use at the top section. Made from the same aluminum as the framed door and partition system, this solution aligns perfectly with the design visual while maintaining structural integrity and aesthetic consistency. It demonstrates our ability to customize and engineer solutions to meet specific project needs.
The combination of SOLO P30 acoustic glass panels and SOLO Framed Doors delivers a refined balance of performance, adaptability, and design precision. From meeting rooms to conference areas, the installation achieves excellent acoustic control and visual harmony. This project reflects how glass office panels can be both functional and visually distinctive, offering a complete solution for modern workspaces that prioritize productivity, comfort, and design cohesion.
