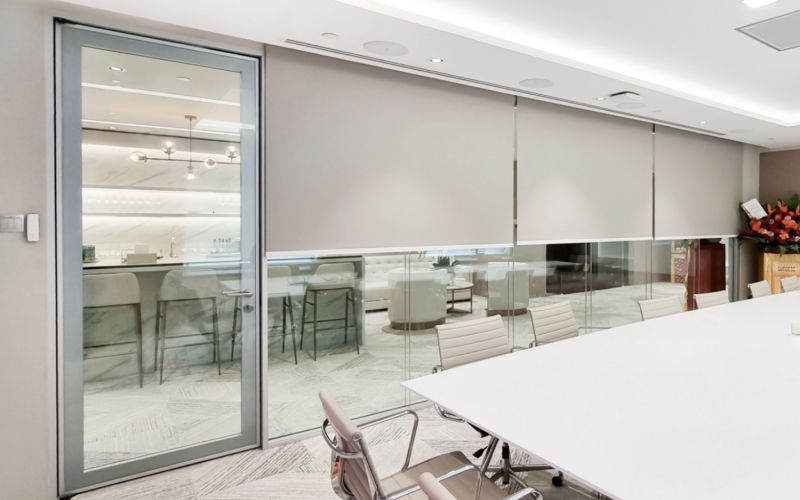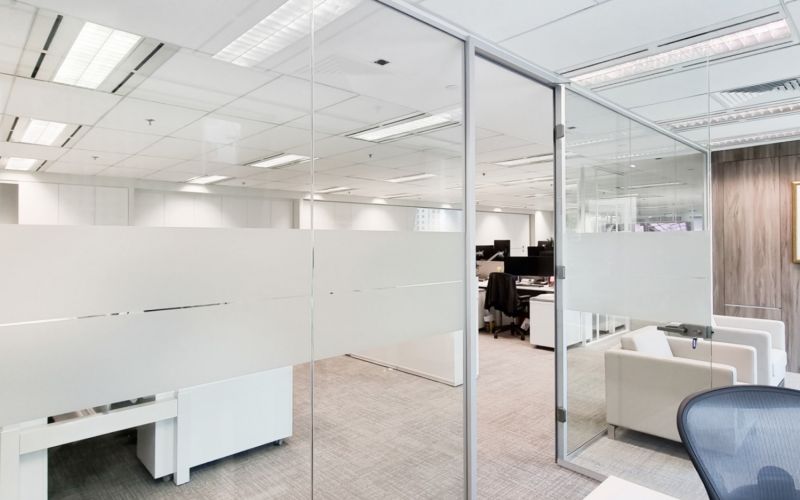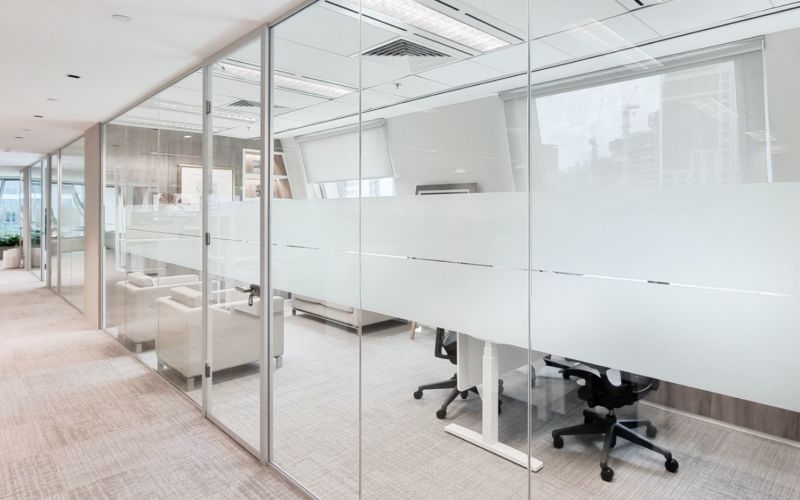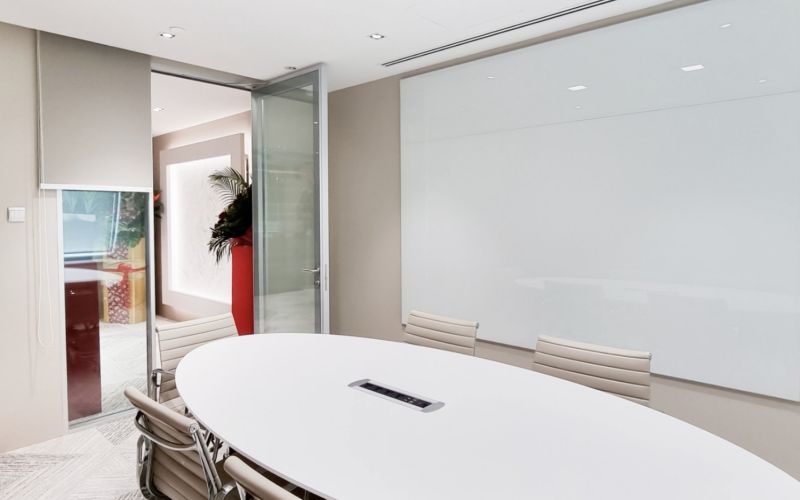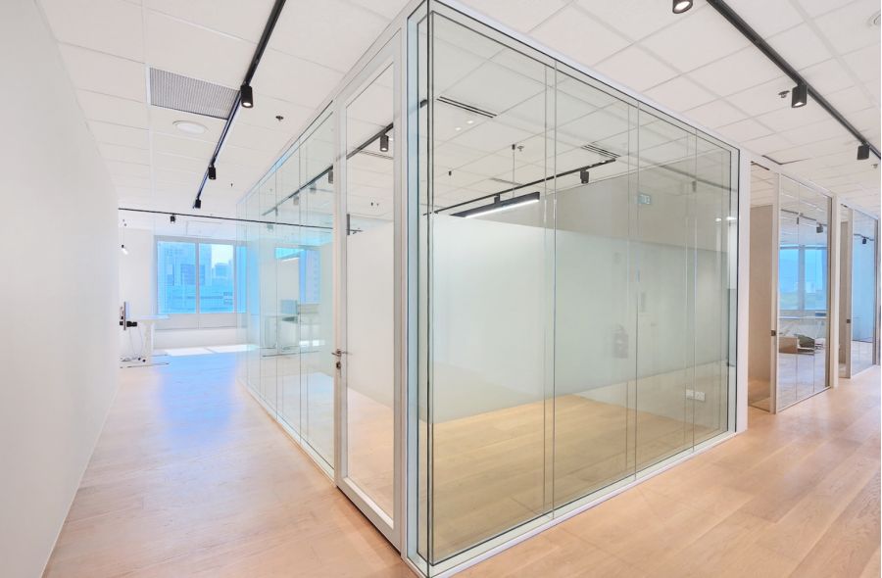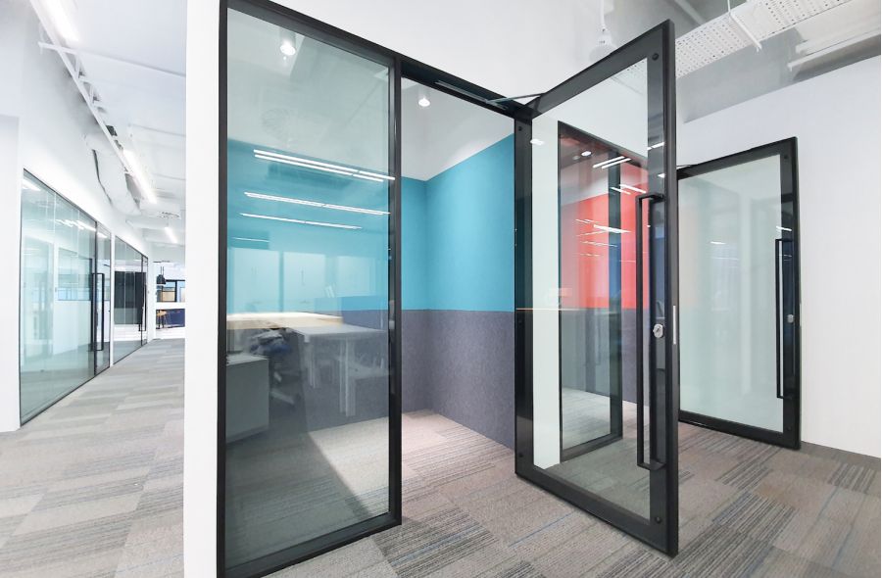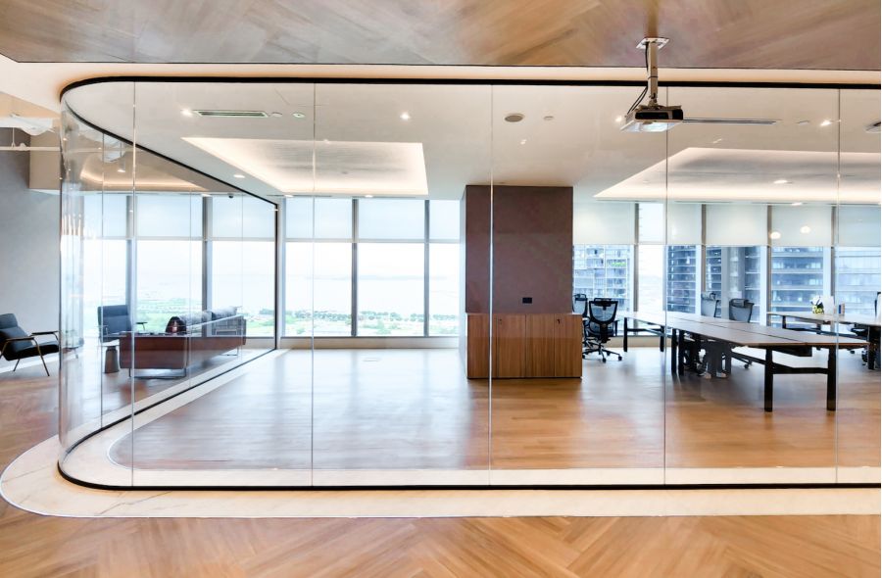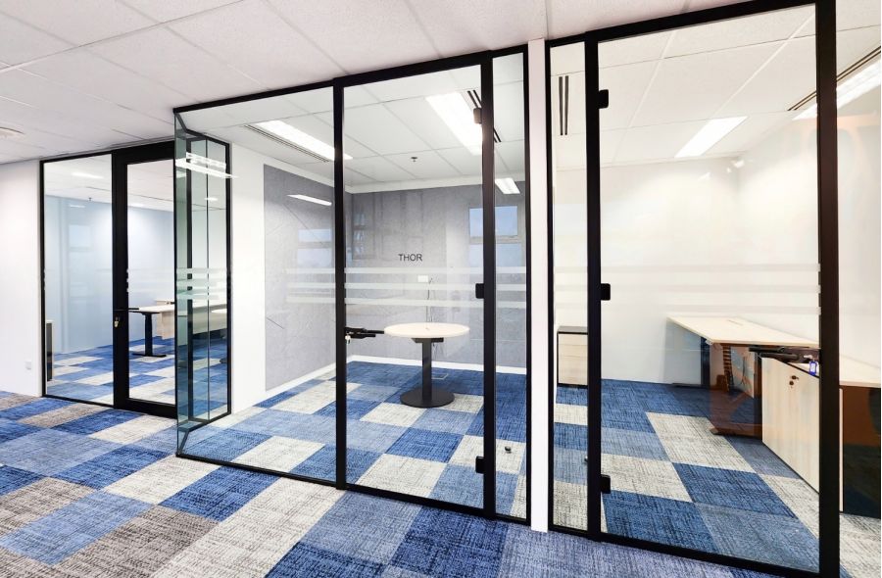
Creating a Light and Airy Interior With Glass Partitioning System
In this article, we showcase a completed project for an investment firm that prioritizes a harmonious balance between open space and acoustic privacy. In the ever-evolving landscape of modern workplaces, businesses are increasingly seeking design solutions that not only enhance the aesthetic appeal of their spaces but also deliver exceptional acoustic performance.
Project Details
-
Project SiteInvestment Firm
-
Year Completed2022
-
Products InstalledCOMO Glass Panel
COMO Framed Door
SOLO P30 Glass Panel
SOLO Frameless Door
Privacy meets Acoustic Performance
Recognizing the concentration demands inherent in investment work, the necessity for cellular offices was evident in this innovative workspace. However, acknowledging the importance of fostering collaboration and idea-sharing, the new layout incorporates dedicated areas for teamwork.
Upon entering the newly renovated office, visitors will discover purposefully designed huddle spaces catering to both small and large teams for informal catch-ups.
For workspaces and rooms, the sophisticated acoustic glazed system chosen was from the SOLO Series – featuring the SOLO Glass Panel which works in tandem with the minimalistic SOLO Frameless Door. The SOLO Series, distinguished as our signature single-glazed system, which not only contributes to the overall aesthetic but also offers ambient reduction of airborne sound transmission, creating a comfortable and productive workspace by minimizing noise travel between rooms.
For pivotal board meetings and critical business calls, the selection leaned towards the acoustic excellence of the COMO Series – incorporating the COMO Glass Panel and the COMO Framed Door with Spray Paint Border. The COMO System, which is a double glazed system, elevates acoustic performance significantly (up to STC = 49 for laminated glass), all the while maintaining a seamless, elegant appearance.
Anodized Silver Frames Elevate Aesthetic Coherence
Harmoniously integrating form with function, the aluminum frames of the glass partition system, especially in the context of office doors with glass panels, play a pivotal role in enhancing the overall aesthetic coherence of the workspace.
Opting for an anodized silver finish, the frames effortlessly blend with the light-colored office decor, which predominantly features tones of beige and white. The choice of anodized silver not only adds a touch of modern elegance but also ensures a smooth transition within the office environment.
This meticulous attention to detail extends to every corner of the workspace, from meeting rooms adorned in light-toned chairs to the airy reception area and the inviting pantry—all harmonizing effortlessly. The result is a workspace that not only prioritizes acoustic comfort but also delights in the subtleties of design, ensuring a visually cohesive and inviting atmosphere.
Wellbeing Prioritized with Maximum Natural Light
This transformative project stands as a testament to the commitment to employee wellbeing by providing a versatile work environment. The strategic use of glass panels for office walls and doors throughout this newly fitted-out office not only contributes to a light and airy interior but also enhances staff well-being and efficiency.
The incorporation of glass partition systems, coupled with an anodized silver frame finish seamlessly integrated with the light-colored decor, aligns with the modern ethos of fostering collaborative, open spaces while ensuring privacy and acoustic comfort, especially in the context of office doors with glass panels.
