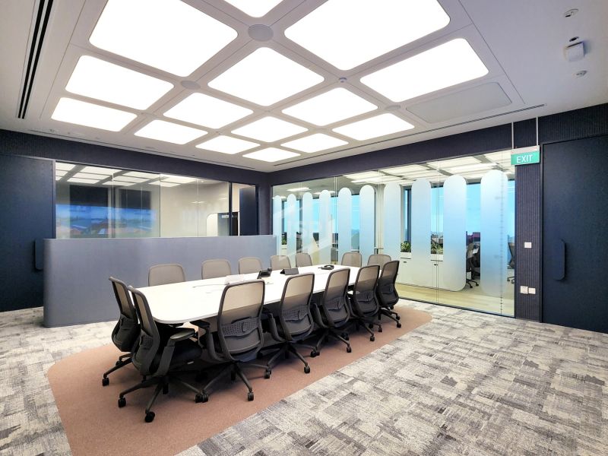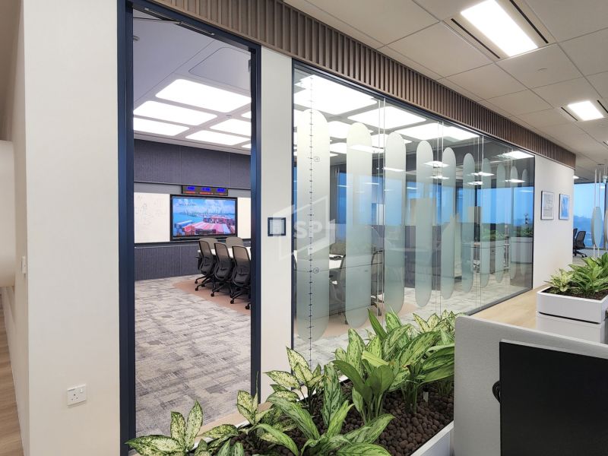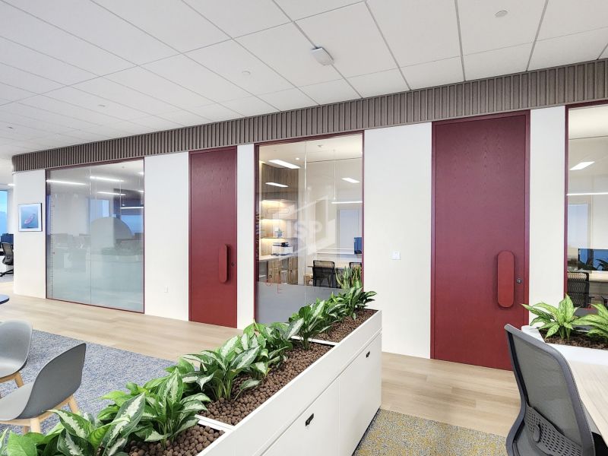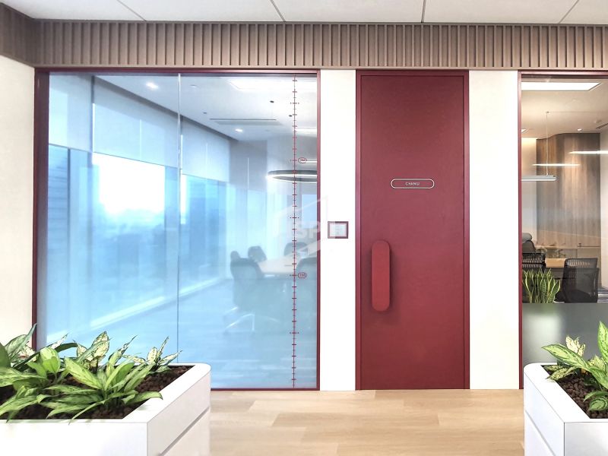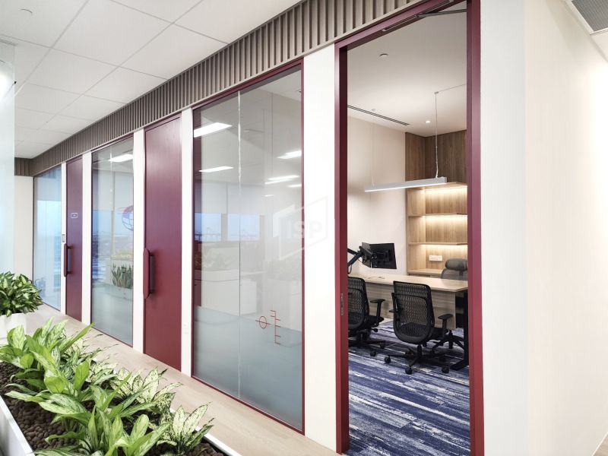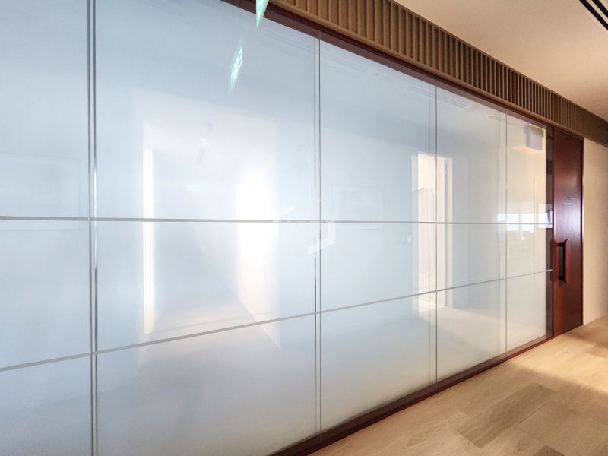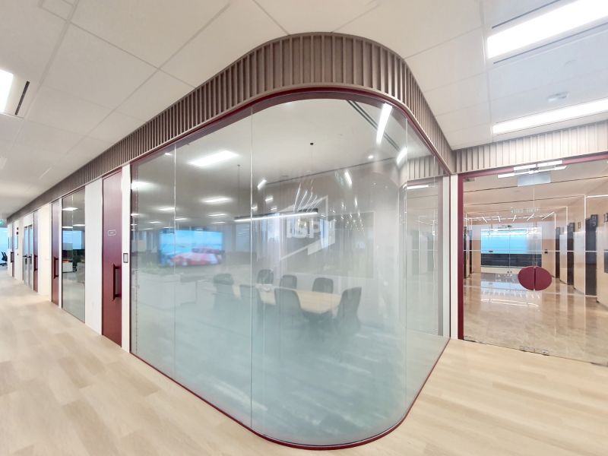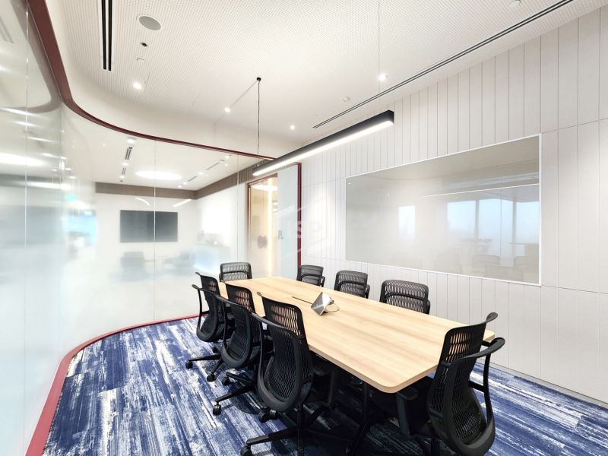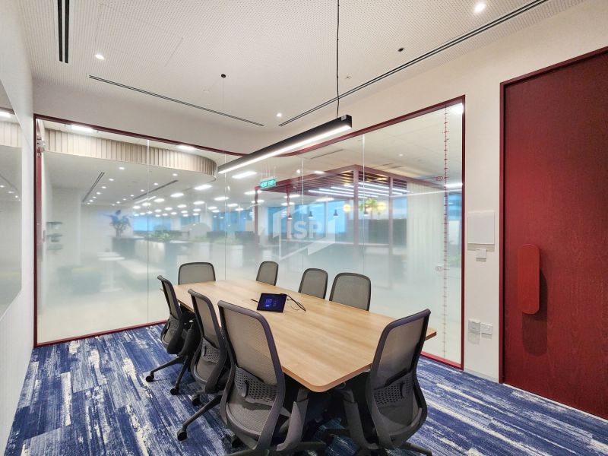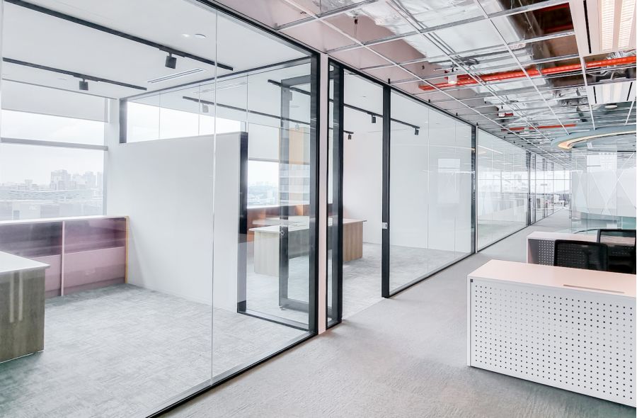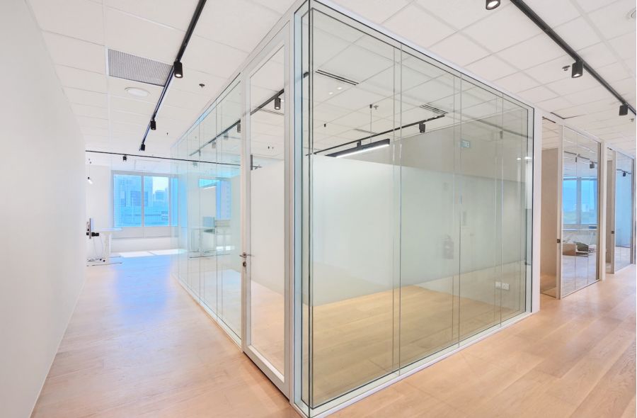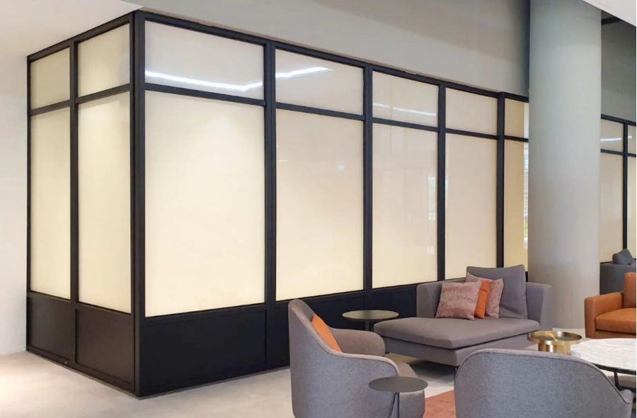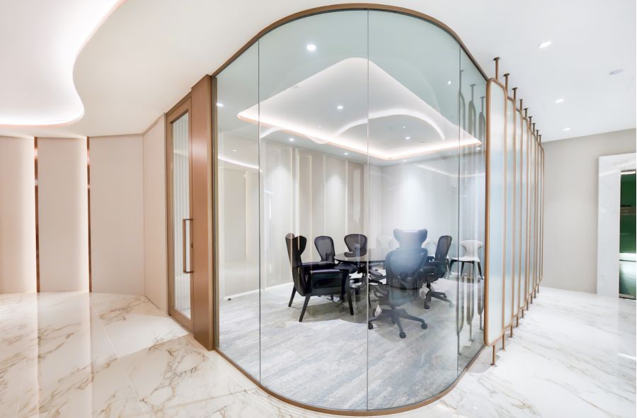
Maritime Heritage Meets Modern Workplace Design
This project highlights our work with a global leader in independent ship management services. Known for its commitment to excellence and sustainability, the company required an office environment that reflects its maritime heritage while supporting modern workplace needs. With floor-to-ceiling windows, the office benefits from abundant natural light. By crafting breakout rooms and meeting spaces using glass office panels, the design allows daylight to flow seamlessly throughout the workspace, enhancing openness and connectivity
Project Details
-
Project SiteShip Management Company
-
Year Completed2025
-
Products InstalledSOLO Plus Glass Panel
COMO Glass Panel
Curved Glass Panel
Switchable Smart Glass
Acoustic Glass Systems to Support Diverse Office Needs
To meet the varying functional requirements of the office, two key glass partition systems were installed. The COMO double glazed system provides high-level acoustic insulation, making it ideal for boardrooms and meeting rooms where privacy and reduced noise are essential. Its 105x30mm exposed aluminium frame combines sleek aesthetics with acoustic performance.
The SOLO PLUS single glazed system is a single glazed acoustic glass panel designed with a 105x30mm double-glazed-style frame. This unique configuration provides structural strength and clear visibility while retaining the functional characteristics of a single-glazed panel. The design allows it to bring daylight deep into interior spaces, supporting openness and collaboration.
In this project, SOLO PLUS complements the COMO system by maintaining the same frame profile and material finish, creating a cohesive visual language across the office. While COMO addresses areas requiring high acoustic performance, SOLO PLUS is used for breakout rooms and collaborative spaces where transparency and interaction are priorities. Together, the two systems provide flexible, functional solutions while unifying the office aesthetically.
Seamless Integration of Glass Panels and Timber Elements
As part of the project requirements, timber doors were incorporated to align with the client’s brand guidelines and overall design palette. We provided matching door frames that correspond with each glass partition system, ensuring a seamless appearance across the office. This allowed the client to combine their preferred material choice with our glass office panels and customised aluminium frames, balancing warmth and texture with the clean, modern aesthetic of the partitions.
Incorporating Glass Design for Functional and Visual Impact
The office design demonstrates the versatility of our glass partition walls and panels, combining functionality with aesthetic appeal across different spaces. Near the main entrance, a curved glass meeting room created using the SOLO PLUS system subtly guides movement, creating a welcoming and intuitive circulation path while maintaining transparency. This design not only defines the meeting space but also enhances the visual openness of the reception area.
The main boardroom and conference rooms feature COMO double glazed systems integrated with switchable smart glass, allowing panels to transition from transparent to opaque at the touch of a button. This solution provides privacy for confidential discussions without sacrificing natural light or flexibility, adapting seamlessly to the needs of each meeting.
By incorporating glass designs options such as curved glass and switchable smart glass, the project demonstrates how our glass office panels and glass partition walls can adapt to different office requirements, delivering both functional and visual impact.
Customised Colours and Finishes
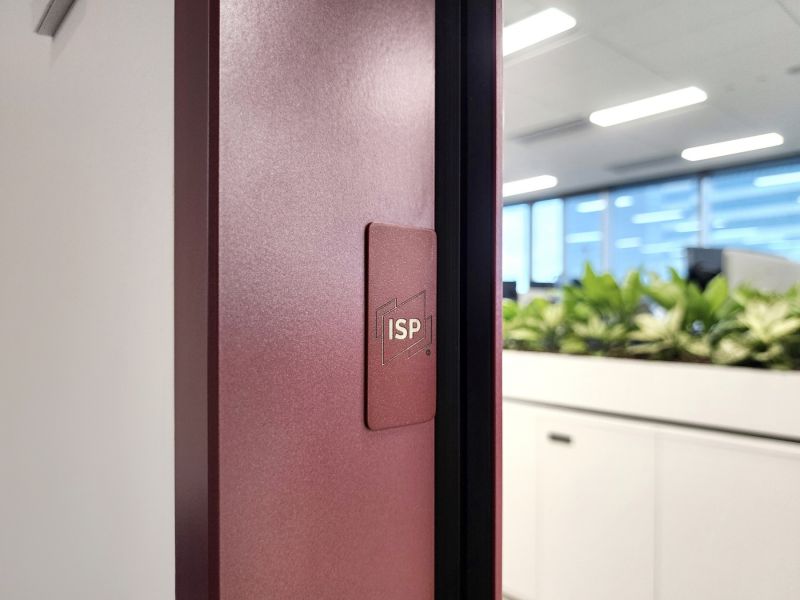
Aluminium frame colours were customised to reflect the client’s brand identity and maritime heritage. The client’s brand palette features Burgundy Red and Midnight Blue, and for this project, we worked closely to select shades that captured the intended tone while complementing the office environment. Using our precise colour-matching process, we identified shades called “YouTube Red” and “Midnight Blue”, which were then applied through powder coating to the aluminium frames.
The rich burgundy red introduces warmth and visual contrast, while the deep midnight blue references the sea and ship hulls, reinforcing the company’s maritime identity. This careful combination of colour and material demonstrates how our glass partition walls and panels can be tailored to reflect both functionality and brand character.
A Cohesive Workplace Design
Overall, this project demonstrates how thoughtfully designed glass office panels can deliver both functionality and aesthetic appeal in a modern office environment. By balancing acoustic performance, customised finishes, and innovative glass solutions, the client’s office reflects their maritime heritage while supporting collaboration, focus, and flexible use of space. The result is a professional, cohesive, and inviting workplace that aligns seamlessly with the client’s brand identity and operational needs.
