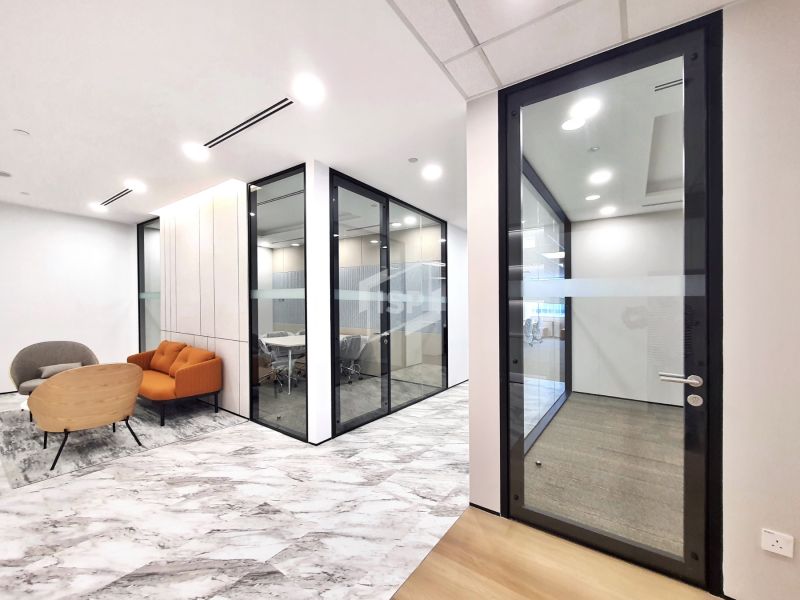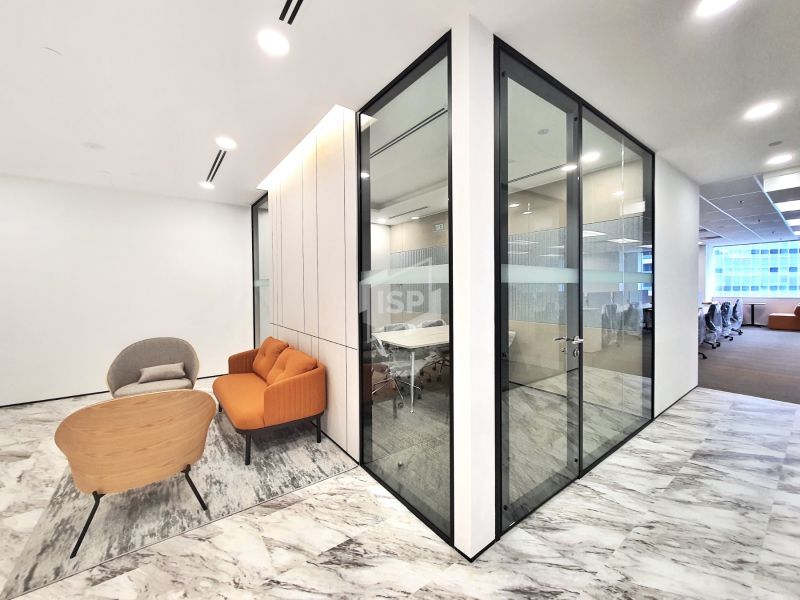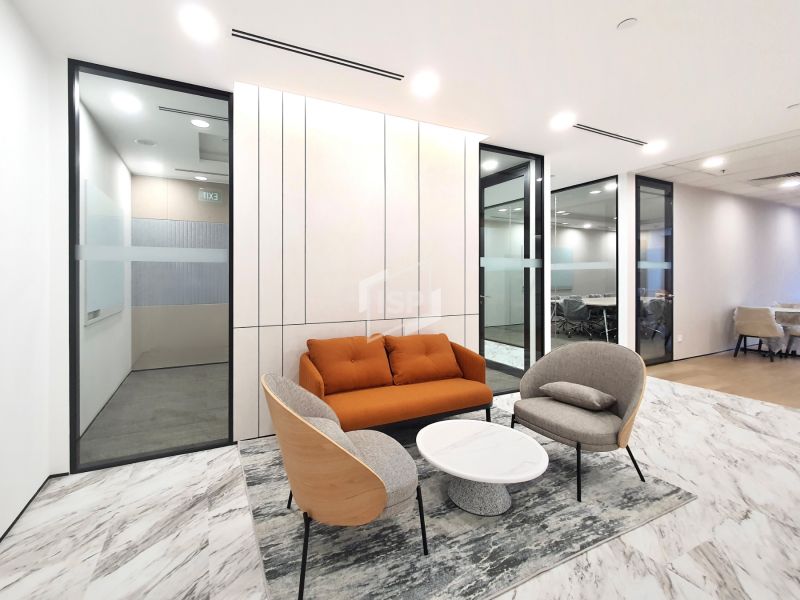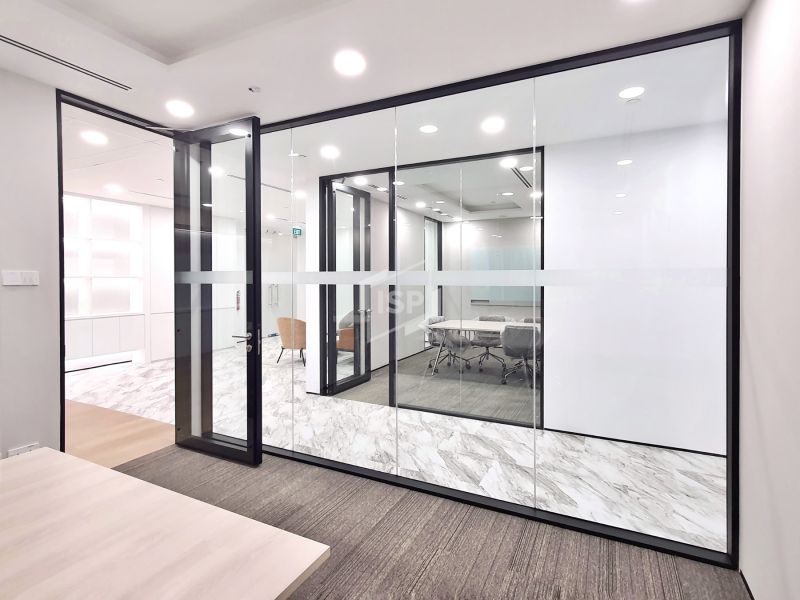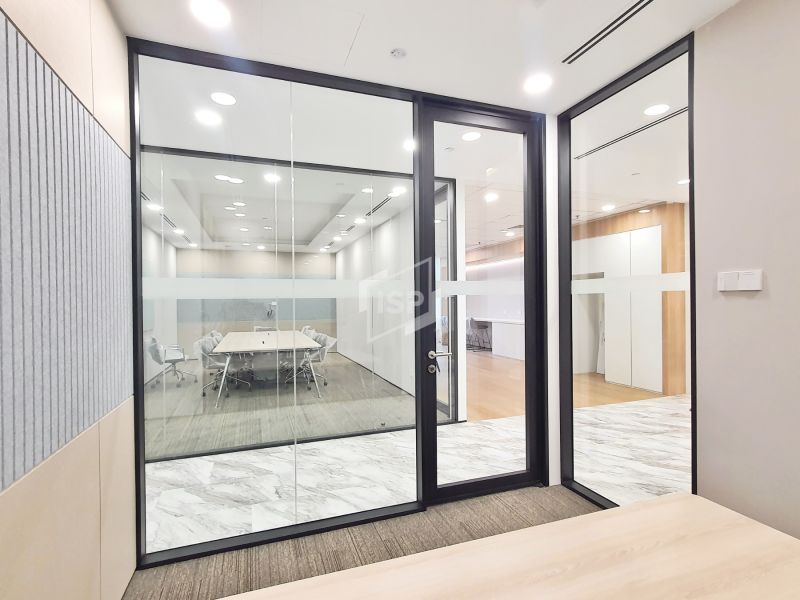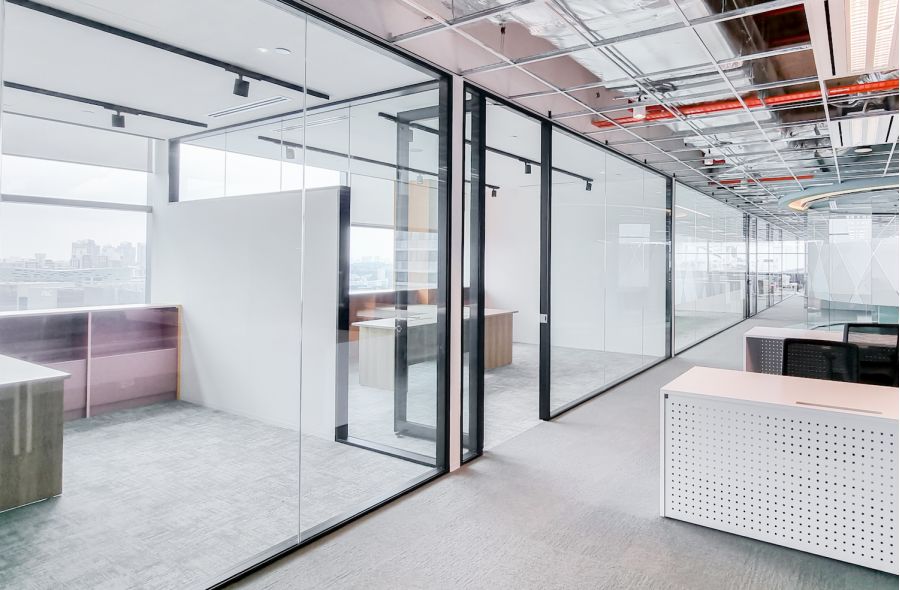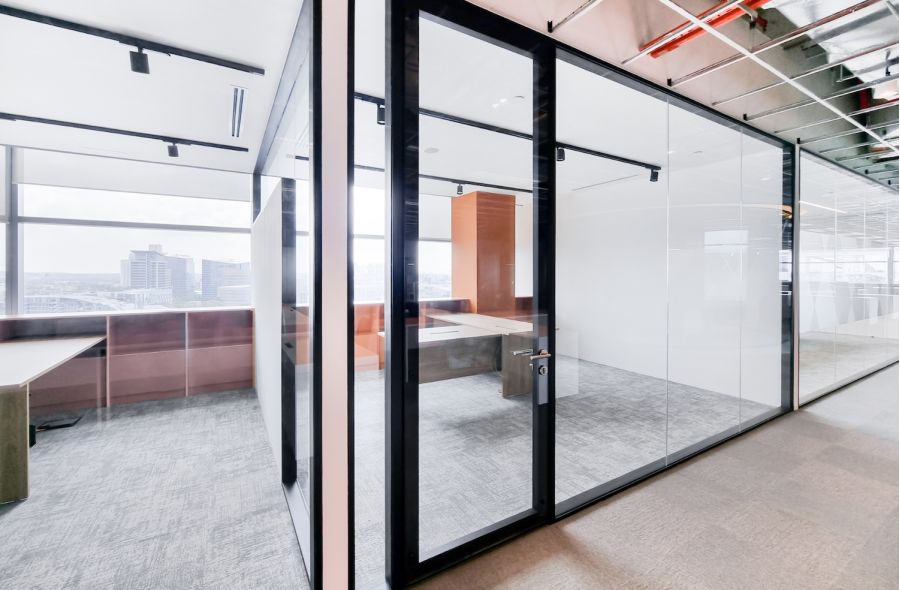
Future Ready Office with SOLO Plus Glass Partitions
In today’s fast-evolving workplace, design flexibility and future-proof solutions are no longer optional – they’re essential. This latest office fit-out demonstrates just that, featuring a comprehensive installation of our SOLO Plus Glass Partition Walls paired with the SOLO Plus Framed Door, used seamlessly across meeting rooms, conference spaces, and executive offices.
The result? A cohesive, modern workspace that balances openness with functional separation, visual continuity with acoustic performance, and current needs with future growth in mind.
Project Details
-
Project SiteDeveloper Office
-
Year Completed2025
-
Products InstalledSOLO PLUS Glass Panel
SOLO PLUS Framed Door
Why SOLO Plus Glazed System?
Our client chose the SOLO Plus system for a simple but powerful reason: it combines the best of both worlds. As a hybrid system, SOLO Plus blends the clean minimalism of our single glazed SOLO line with the structural benefits of our COMO double glazed range. The key? A robust 105mm wide aluminium track (identical in width to our COMO system) paired with a single glazed panel.
This thoughtful design offers several advantages:
- Enhanced Design Consistency: With its 105mm frame, SOLO Plus matches the COMO system in profile width, allowing for a uniform visual language throughout the office, even when different glass types are used for different rooms.
- Future-Proofing the Workspace: Should the acoustic requirements of a room evolve – say, converting a casual meeting room into a manager’s office, SOLO Plus can be easily upgraded to a double glazed system by adding a second glass layer. There’s no need to change the frame, saving time and cost in future renovations.
- Greater Visual Presence: The thicker frame adds a strong design visibility, making it ideal for high-impact zones like office entrances, executive rooms, and formal meeting areas.
Tailored for Every Space
In this project, SOLO Plus glass partitions were deployed across the entire office to achieve a high-end, seamless look. From casual brainstorming rooms to formal boardrooms, the SOLO Plus system supports a wide range of spatial functions while maintaining architectural harmony.
Paired with the SOLO Plus Framed Door, the partition system offers clean lines, superior durability, and smooth functionality. The result is a workspace that feels connected and cohesive, yet still provides the necessary privacy and separation between zones.
This project is a prime example of how glass partition walls, when thoughtfully selected, can elevate a workplace both aesthetically and functionally. The use of SOLO Plus ensures not just an elegant workspace today, but one that’s built to adapt for tomorrow.
ISP’s Glass Partition Systems: Designed for Every Need
To recap, our glass partition systems offer a full spectrum of design choices:
- SOLO Range: Our single glazed offering, available in two profiles:
- SOLO Plus: The versatile hybrid, with the same 105mm track width as COMO but fitted with single glazing, offering the flexibility to upgrade when needed.
- COMO Range: Our double glazed solution with a 105mm track width, ideal for spaces with higher acoustic demands
Built for Flexibility. Designed for Impact.
Whether it’s SOLO, SOLO Plus, or COMO, each glass partition wall system is designed to meet evolving workspace demands, offering flexibility, consistency, and timeless appeal. No matter the project scale, ISP’s glass partition solutions empower designers to build with both purpose and possibility in mind.
